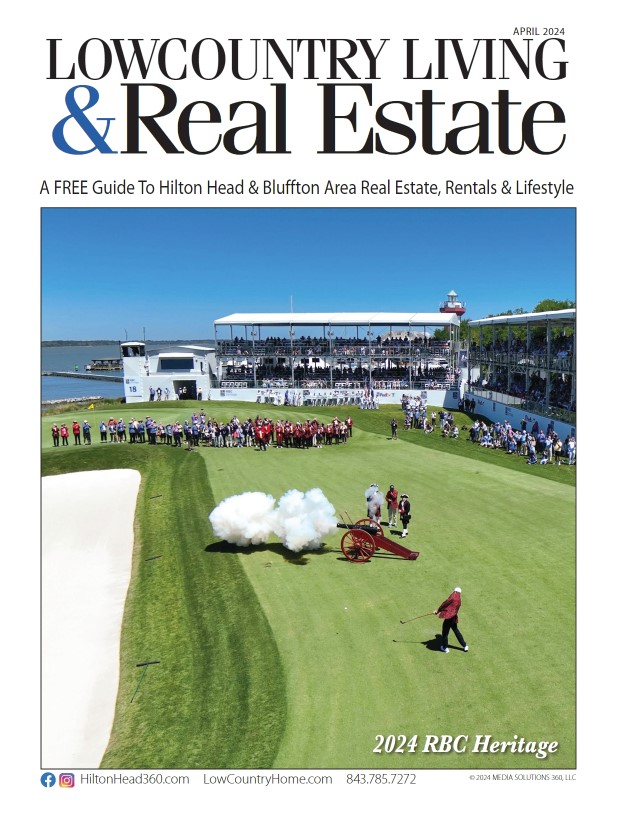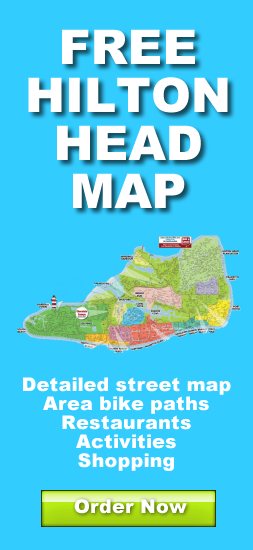Live Outdoors Year Round

For several years, the design industry has promoted outdoor living as a “must have” feature for your new home or renovation. But, what exactly is outdoor living? Outdoor living is an extension of both your home interior and lifestyle into nature. It is an intentional connection between the inside and outside of the home. The design possibilities are limitless as you consider how your outdoor space will be used, and when and by whom.
Having lived in our custom home for five years, we realized that the patio and firepit we originally built provided us with limited outdoor living options. We, like many low country residents, craved a more yearround experience that would appeal to the entire family. So, as 2020 found us home again and again, the idea of a backyard renovation became a reality.
Our family lifestyle determined a need to incorporate features that could be used during all four seasons and for a variety of activities. The green space would remain for family recreation like soccer, bocce ball, cornhole, and croquet; but the new focal point would be a “family-size” pool. We, also, wanted sufficient decking around the pool for lounging, grilling, and entertaining. Lastly, we were not ready to give up the fall and winter evenings around the firepit, so a new firepit area would be integrated into the design.
Partnering with a landscape architect and pool designer was the next step to plan our new backyard paradise. These two consultants worked to compile our abstract ideas into a physical plan that incorporated waterscape, landscape, and hardscape seamlessly with the architecture of our home and lot. With the expertise of Innovative Pool & Spa’s owner, Eric Brooks, the size of the pool was finalized along with its simple rectangular design that delivered a sun ledge, swim ledges, resort-like finish, and bubblers to provide a soothing sound. The hardscape would surround the pool on three sides, with three distinct spaces – a pergola with lounge chairs, seating facing the pool and golf course, and the firepit area. Plenty of open hardscape would allow for additional furniture to be added and moved around the deck for outdoor entertaining.
Unlike the front of the home with its more formal design and southern plant selections, the new rear yard would be more organic in bed-design and tropical in plant selection. The landscaping around the pool would provide a transition from the pool deck to the rear yard and separate the two spaces, while maintaining an open feeling. The architect’s use of low-maintenance plantings and bed material is also a real plus for busy homeowners like us.

Before

After

These before and after pictures show how the space was elevated to resort-style quality that the whole family can enjoy. Innovative Pool & Spa finished the pool with a variegated aggregate for a pop of color, and the travertine pavers, selected from Builtmart, LLC were laid in a French pattern.
With a plan in place, Innovative Pool & Spa took the lead, finalizing the permitting for the project and preparing the rear yard for the new pool. The old firepit was removed and Eric’s team carefully pulled up the existing travertine pavers so they could be repurposed into the new deck. After extensive measuring for the location and size, the crew placed preliminary stakes and framing as a guide for the “big dig.” In a matter of days, the hole was dug, rough plumbing and metal supports added, and concrete shell was installed.
While the concrete cured, we selected pool tile, coping, and decking. With the help of Eugen Pop, owner of Builtmart, LLC, we were able to seamlessly integrate our new travertine paver tiles with the existing material by mixing the new and “old” pavers throughout the deck in a French pattern. Builtmart also supplied the materials for the new firepit installation with its tabby shell exterior, firebrick interior, and custom-made cast stone top, which was crafted in their shop. With the deck and firepit nearly complete, the pool was ready to be finished with the final interior coating – a variegated aggregate with a teal base and accent shells to add “sparkle.” Water was added within 24 hours and after several weeks, during which the water and chemicals were balanced, the pool was ready for us to take a plunge.

For this project, the hardscape is comprised of three distinct areas: a pergola with lounge chairs, a seating area that faces the pool and overlooks the golf view, and a firepit. Furniture was selected to promote the “resort style” atmosphere created by the new pool area.
Having completed the pool, deck, and firepit, the pergola was constructed; and the landscaping crew began their two-week transformation of our backyard. The rear yard was scraped of existing grass, shaped for appropriate drainage, and the irrigation system was extended and re-routed to accommodate new sod and plant beds. The landscape plan included identification of new bed locations and plant types. The plant and sod installation were the final stage in the project, finally achieving the overall vision we had for the renovation, a backyard retreat that truly allows us to live outdoors year-round.
Kathryn Drury is Owner of Bluffton-based Drury & Associates, a real estate and residential construction consulting firm. Kathryn advises clients in the new home construction process from inception to completion – coaching them through land purchase, home design, contractor selection, building contract, financing, and construction oversight – ensuring a client’s goals stay centric to their home build. For more information, visit: www.drury-consulting.com.
BY KATHRYN DRURY, DRURY & ASSOCIATES







