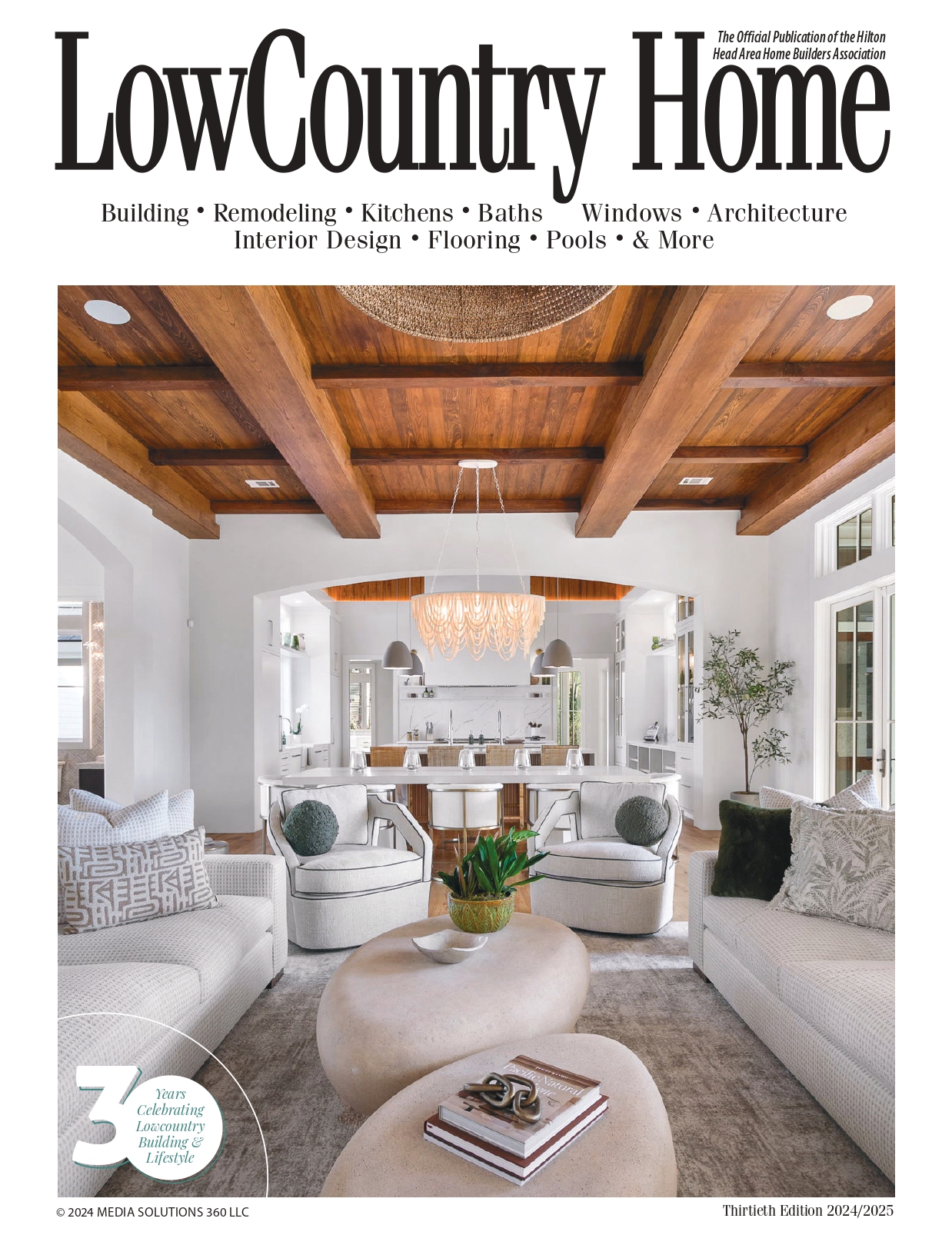Team Building In Building A Home

Lowcountry architect Michael Kronimus unites with builder Matt Bader to create a unique home utilizing modern coastal architecture–and it’s attracting worldwide attention.
Located in the prestigious community of Palmetto Bluff, this recently constructed residence has attracted interest from buyers around the world. The home’s unique modern coastal architecture, waterfront homesite, and superior craftsmanship create a unique homestead in the South Carolina Lowcountry. Architect Michael Kronimus of KRA Architecture + Design partnered with custom home builder Matt Bader of Full Circle Development to build this distinctive home over the past 24 months. Having collaborated on numerous residential and commercial projects over the years, Matt and Michael have once again converted a vision into reality. In an interview with LowCountry Home Magazine, these industry veterans described their inspiration, challenges, and rewards during the home build.
Palmetto Bluff, one of the Lowcountry’s most popular resort communities, welcomes a variety of architectural style homes to meet client preferences and complement the unique views of each homesite. “The Nottingham Road home was modeled after a Mediterranean spa where the colors, materials, and senses invite you to relax in a very open but, nevertheless, private and serene environment,” explains Michael. Zeroing in on the privacy of the owner’s experience, Kronimus designed the floor plan to wrap around the view and shelter the home’s activities from neighboring properties.
TOP Natural woods compliment white walls, creating a warm neutral space for family gatherings.
ABOVE This transitional space is multipurpose serving as both a wetbar and a corridor.
The first impression of the home is stunning, seamlessly integrating into the landscape with its tiered entry while the raised rear patio and pool soars above the marsh, maximizing the view.
“The overall site elevation was challenging for a massive home like Nottingham,” says builder Matt Bader. “Starting at 7’6” above sea level, I worked with our site engineers to elevate the first floor of the home an additional 8 feet, just to get above the flood plain. The existing soil conditions required an intricate crawl space foundation design with structural steel beams and elevated concrete decking.” Additionally, the extensive outdoor entertaining spaces and oversized pool length required pilings to be driven into the ground to provide proper foundation support.”
ABOVE The floor plan was designed to maximize the homesite’s perserve and marsh views and offer privacy to its residents.
LEFT An integrated stone trough adds a textured detail to the staircase banister.
Kronimus and Bader, having just completed a home on Mt. Pelia Road the previous year, knew working together would require day-to-day coordination and ever-changing specifications along the way. After the home was framed, the smart wiring, cameras, integrated motorized blinds, sound system, and lighting controls were installed along with specialty plumbing for such features as the fountains on each side of the main entrance porch. Finished walls became a backdrop for artisans to apply a variety of material finishes that blended the exterior to the interior. Michael’s vision for the interior trim was executed by craftsman specializing in intricate designs that were unique to every room. Bader and his team worked diligently to budget and purchase materials from all over the world to create the finished aesthetics for the interior and exterior of this exceptional home.
When asked the most rewarding aspect of the project, both Kronimusand Bader agreed that the community’s response to this architectural and construction masterpiece has been inspiring, and they look forward to working together again on another unique upcoming project.














