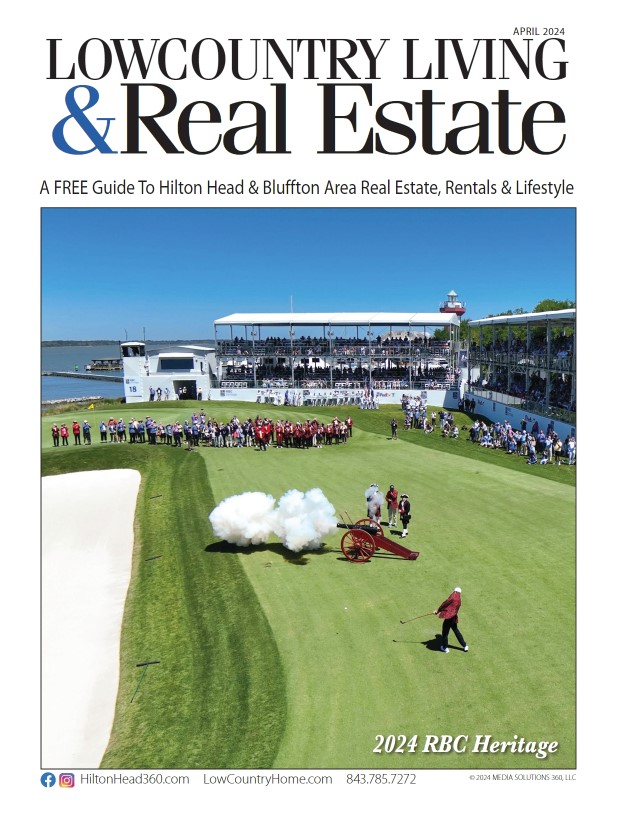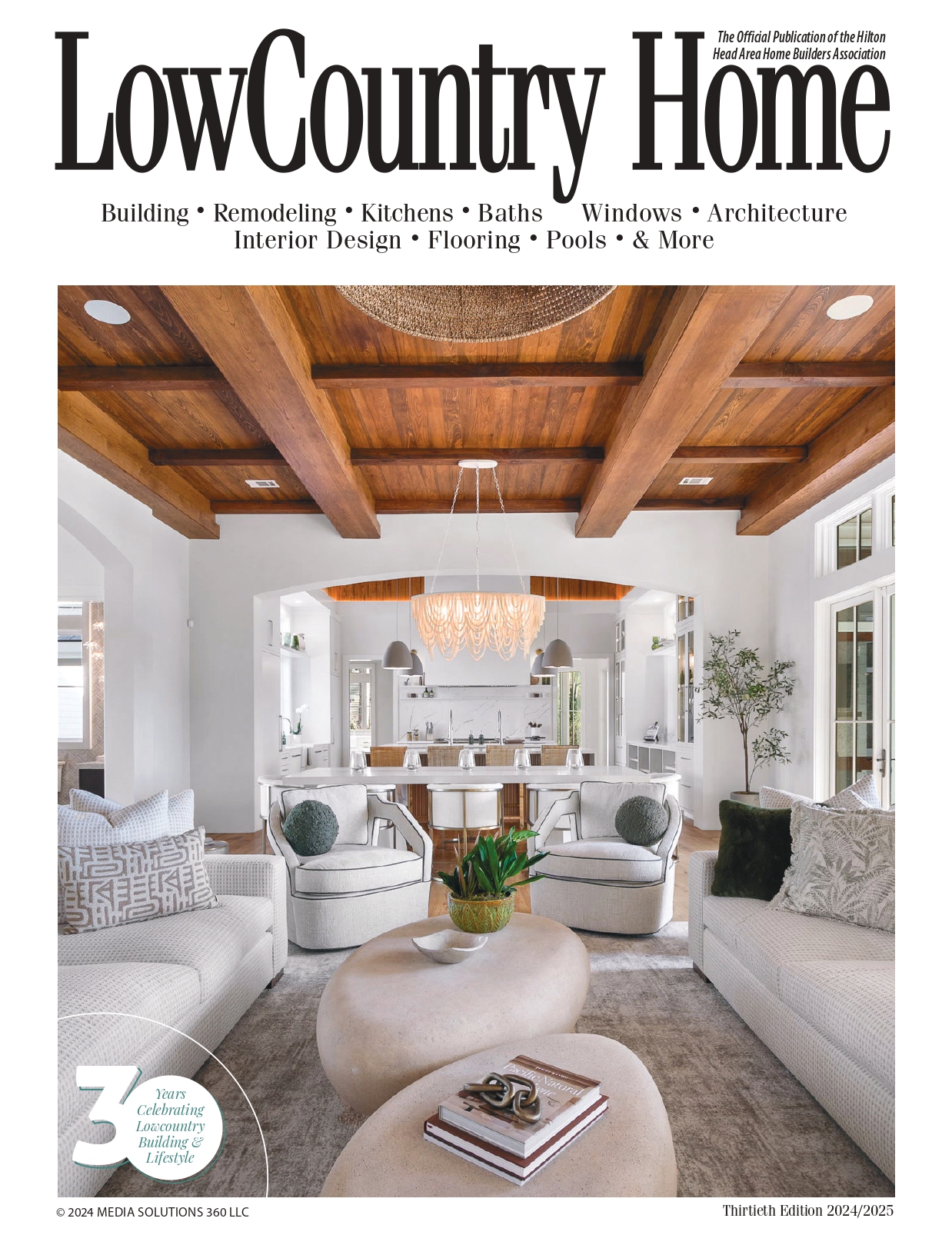Defining Sightlines In The Lowcountry Home

Defining Sightlines in the Lowcountry Home
Lowcountry homes are known for their sweeping porches and welcoming interiors. What is often overlooked are the strong architectural sightlines that are incorporated in the design to make the home “feel good.” Sightlines are a visual connection from one point to another. It is the sightlines that connect people to the space, creating a sense of place. In a recent custom home build in Belfair community, Bluffton, SC, strong sightlines initiate a series of experiences for the occupant. From the driveway to the front door, the brick pavers direct visitors into the home.

The Family Room’s linear trim and coffered ceiling layered on top of a progressive perspective from interior space to outdoor living to a framed golf course view continue to lead the eye through the home. It is the visual connection between the front door and rear yard that propels the body to physically move through the space and become comfortable. Secondary sightlines are also incorporated to introduce new spaces. In the Belfair home, ceiling beams continue into the kitchen from the Family Room showing a visual connection between the two while a subtle cross beam defines each space into its own “place.” Once you know how to identify sightlines and visual clues in architecture, knowing why a space “feels good” is only a matter of opening your eyes.
PROVIDED BY ACH CUSTOM HOMES









